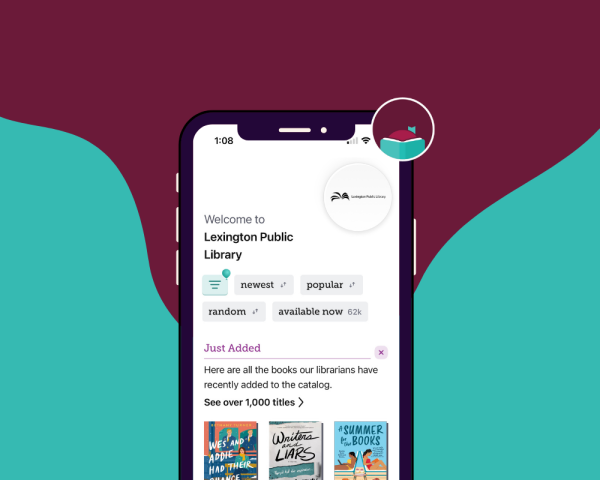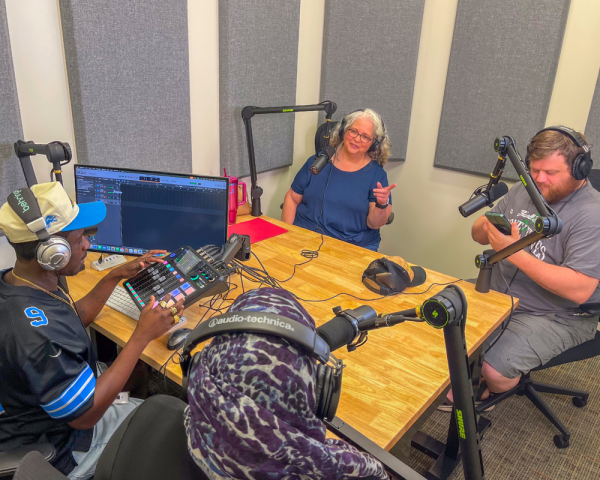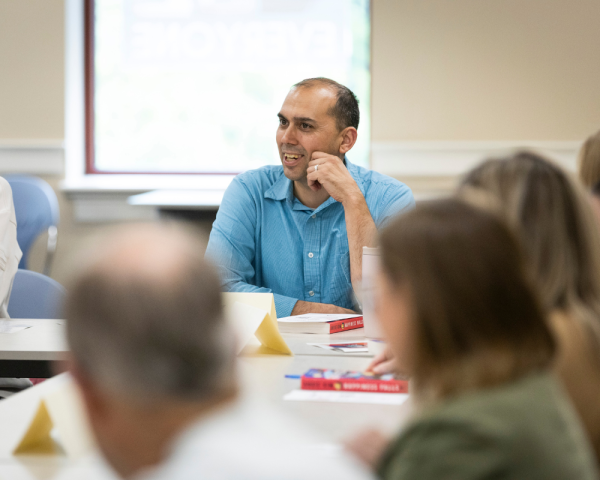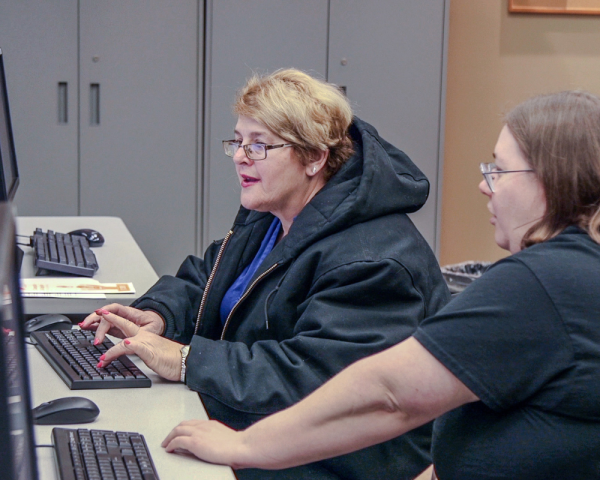

Branch Accessibility Information
Parking:
- Accessible spaces are located on each level to the left of the elevator bays.
Elevators:
- Two elevators serve all six levels, Lower Level through 5th floor. Located left around the rotunda from the Main Street Entrance, and right around the rotunda from the Phoenix Park/Garage Elevator entrance.
- There is no direct access from the Parking Garage into the Library. Take a right out of the Garage Elevator bay to enter the Library on the Phoenix Park side.
Restrooms:
- Restrooms are multi-stalled, with an accessible stall with hand rails in each.
- First floor restrooms are located to the right of the Phoenix Park entrance.
- Lower Level, 2nd, 3rd, and 4th floor restrooms are located to the right and left of the elevators.
Other Accessibility information:
- Powered Entrance doors at both entrances
- Sorenson NTouch video phone service in the Kentucky Room on the third floor.
- High Visibility keyboard available in the Kentucky Room.
- Accessible self-checkout and catalog terminals are available on the 1st and 4th floors.
- Book retrieval services are available.
- Tables and computer stations are at an accessible height.
- Outlets are available for charging laptops, cell phones, and motorized scooters and wheelchairs.
- Curbside Holds Pickup.
- Courtesy Wheelchair available, ask at Accounts desk on 1st floor.
- Water fountains are located on each floor, to the left of the elevators.
Parking:
- 2 accessible spaces are available on the right side of the lot adjacent to the building.
Restrooms:
- Restrooms are multi-stalled, with an accessible stall with hand rails in each.
- Restrooms are located to the left in the lobby.
- Family restroom is available in the children’s area, near the picture book shelves.
Other Accessibility information:
- Powered sliding entrance doors.
- Accessible Catalog and Self-Checkout terminals are available near the entrance.
- Outlets are available for charging laptops, cell phones, and motorized scooters and wheelchairs.
- High visibility keyboard available in the computer department.
- Tables and computer stations are at an accessible height.
- Curbside holds pick up.
- Drive Through holds pick up.
- Courtesy wheelchair is available, ask at the Accounts desk.
- Two water fountains are available in the lobby between the restrooms.
Parking:
- 5 Accessible spaces are located to the right of the entrance facing Blake James Drive, and 3 are available to the left of the entrance on the opposite side of the building.
Elevator:
- One elevator services meeting rooms on the second floor. The elevator is located near the children’s area. From the entrance facing Blake James Drive, take a left down the hallway, and the elevator is straight back.
Restrooms:
- 3 Family Restrooms are available on the first floor. There are two to the right of the Man’O’War side entrance, and one in the children’s area. Take a left after you enter the children’s area, and the restroom is on the right.
- First floor restrooms are near the display shelves in the adult department.
- Second floor restrooms are located directly across from the elevator.
- Restrooms are multi-stalled, with accessible stalls with hand rails in each.
Other Accessibility information:
- Powered entrance doors.
- Two entrances are available, one facing Blake James Drive, and the other on the drive through side of the building.
- Outlets are available for charging laptops, cell phones, and motorized scooters and wheelchairs.
- Drive through holds pick up.
- Book retrieval services are available.
- Tables and computer stations are at an accessible height
- Accessible Catalog and Self-Checkout terminals are available near both entrances.
- Courtesy Wheelchair is available, ask at Accounts desk.
- Three sets of water fountains are available. One set is near the men’s room in the adult department, one set in the hallway between circulation and children’s, and one set between the restrooms on the second floor. Bottle fillers are available in the hallway between circulation and children’s, and on the second floor between the restrooms.
Parking:
- 4 accessible spaces are available to the left of the entrance, beyond the cobblestone drive. 2 of the spots are van accessible.
Elevator:
- On the First floor: 2 elevator cars are available just beyond the circulation desk on the left side of the building.
- On the Second floor: 2 elevator cars are available in the adult materials area on the left side of the building.
Restrooms:
- First floor restrooms are on the right side of the building, just past the center staircase.
- Second floor restrooms are located on the right side of the building near the study rooms and the children's area.
- Two (2) single-stall family restrooms are available, one on the first floor and one on the second floor.
- All restrooms have diaper changing tables.
- Restrooms are multi-stalled with handrails in each stall.
Other Accessibility information:
- Two (2) sets of Powered Automatic Sliding Entrance Doors, one into the vestibule with art installations and the second set into the library proper.
- Accessible height accounts desk, self-checkout stations, and catalog on all floors.
- Courtesy Wheelchair available by request on the first floor.
- High visibility keyboards are available.
- Outlets are available for charging laptops, cell phones, and motorized scooters and wheelchairs.
- Curbside holds pick up.
- Drive Through holds pick up.
- Book Retrieval Services available.
- Accessible height shelving on all floors.
- Water fountains are on the wall between the restrooms and have a water bottle filler on all floors.
- Fax/Scan station is on a height adjustable table.
- Outdoor seating.
Parking:
- 3 accessible spots are located to the left of the entrance, adjacent to the building. 2 more spots are available on the left side of the lot, close to the building, and 2 more on the right side of the lot.
Restrooms:
- Restrooms are multi-stalled, with accessible stalls with hand rails in each.
- Restrooms are to the left of the inside entrance, near the meeting room.
- A family restroom is located in children’s, to the left of the Digital Studio.
Other Accessibility information:
- Powered sliding entrance doors.
- Tables and computer stations are at an accessible height
- Accessible Catalog and Self-Checkout terminals are available near the entrance.
- Quiet Room is available.
- Outlets are available for charging laptops, cell phones, and motorized scooters and wheelchairs.
- Book retrieval services are available.
- Courtesy wheelchair is available, ask at the accounts desk.
- Water fountains are available between the restrooms.
Parking:
- 2 accessible spots are to the right of the entrance, adjacent to the entrance, with 2 more available a little less than 50 feet away from the entrance in the lot.
Restrooms:
- Restrooms are multi-stalled, with an accessible stall with hand rails in each.
- Restrooms are located to the left in the lobby.
- Family restroom is available in the children’s area near the small meeting room.
Other Accessibility information:
- Powered sliding entrance doors.
- Tables and computer stations are at an accessible height
- Accessible Catalog and Self-Checkout terminals are available near the entrance.
- Outlets are available for charging laptops, cell phones, and motorized scooters and wheelchairs.
- Book retrieval services are available.
- Courtesy wheelchair available, ask at the accounts desk.
- Water fountains are available between the restrooms in the lobby. There is a bottle filler available.










